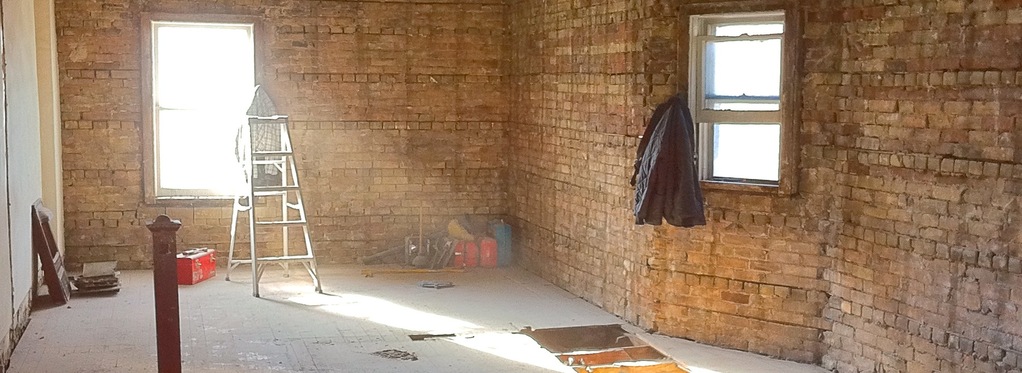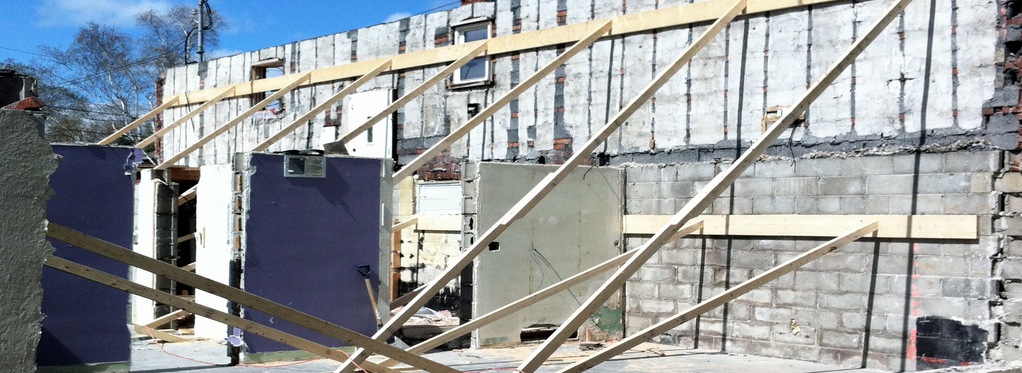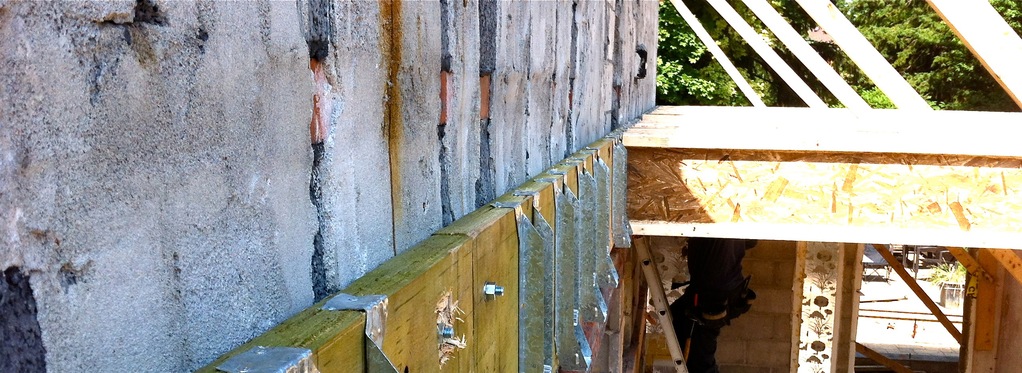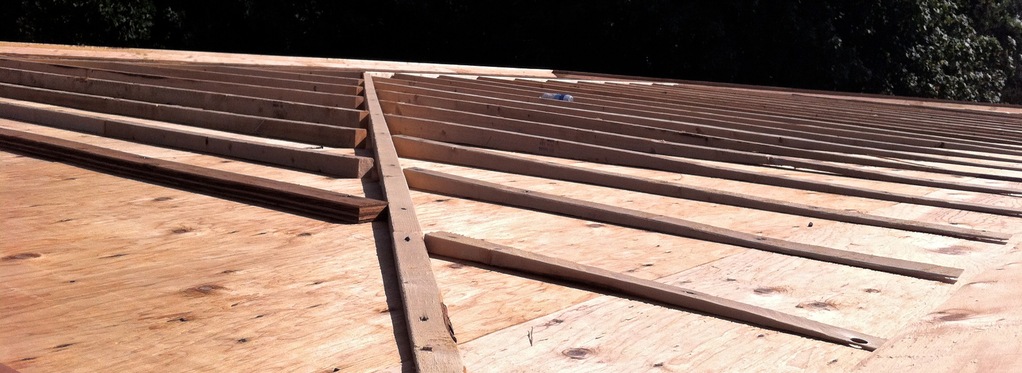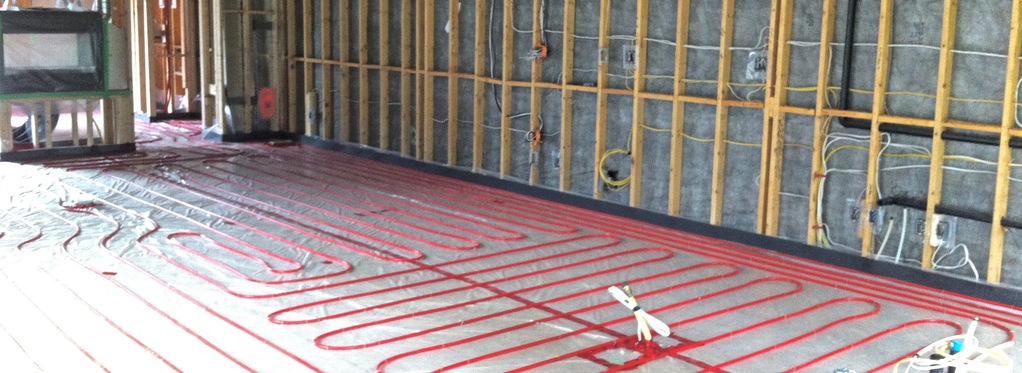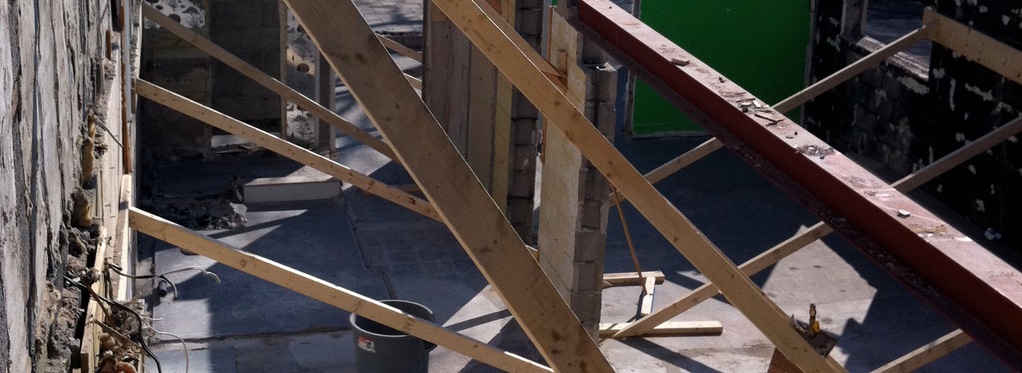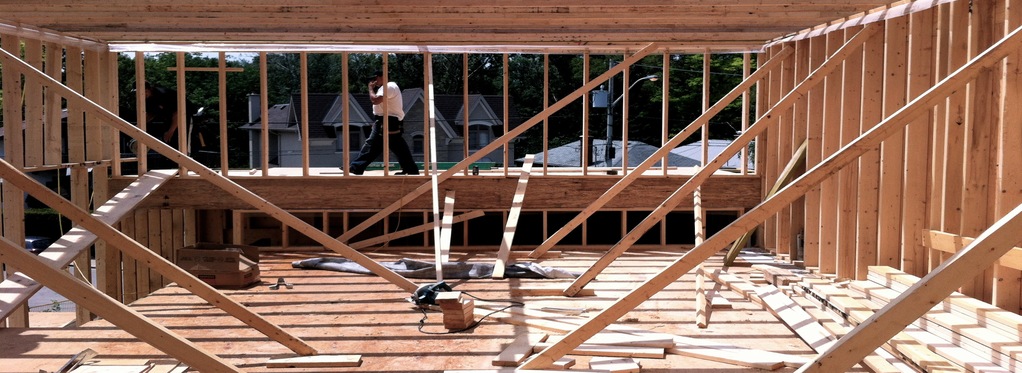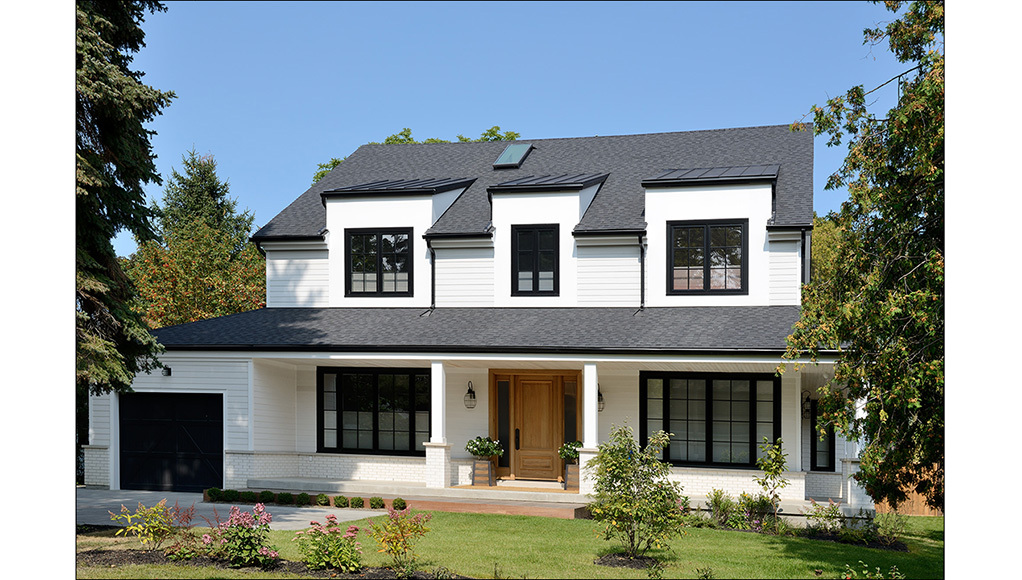See articles about Upside's projects....
ReBuild
Architectural renovations with a modern approach
For close to a decade, Upside has specialized in bringing a higher level of construction expertise to significant architectural renovations, retrofits, and additions to existing structures, from kitchen and bathroom retrofits to lower basements, landscape and exterior work.
Each ReBuild project can present unique design and construction challenges. Working with existing structures can often be more difficult than building new and can have particular site logistics. Upside welcomes such challenges and can advise you on opportunities to proceed.
Discover the benefits of home renovations
An architectural renovation project can look just as impressive as a brand new house, with its completely updated new interiors, improved energy efficiency, open concept layouts, trendy and modern feel. We often find, however, that the benefits of reBuild projects can present cost saving opportunities and facilitate permitting. These projects also allows us to take a more green approach to your renovation by reducing landfill and the use of existing materials. Whether you are adding a new floor or side addition to your home, infill development is a great opportunity to improve a home with good structural bones.
Create your Design Vision
During a ReBuild project, we strip down the home to its walls and foundations, while completely updating the interior and exterior of the home. This follows a similar path to building a new custom home with full design, permits, and construction stages.
Where feasible, we always advise maintaining the existing structure, primarily because of the opportunities for space efficiency, cost savings and old home character. ReBuilding a home requires specialized expertise to make the old meet with the new, and to assess existing conditions and any limitations in design. At Upside, we see this as an opportunity to be more creative in your home renovation project.

